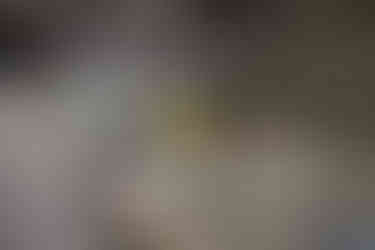Adaptive Innovation
- mbharch
- Jan 6, 2023
- 4 min read
Updated: Jan 29
MBH Architects transformed a vacated building into a LEED Gold-certified innovation hub at the University of California, Berkeley campus that is a 180-degree shift from its former life.
i+s | November/December 2022 issue

The story of the Bakar BioEnginuity Hub is a tale with lots of peaks and valleys, not unlike the dramatic angles and plains that make up this example of 1970 Brutalist architecture on the University of California, Berkeley campus.
“Brutalism should be a mixture of utilitarian and sculptural strength and beauty,” Ken Lidicker, studio director and senior associate for MBH Architects and lead on this project, said. “It [the Hub] is a piece of art in and of itself.” The LEED Gold-certified site relies heavily on concrete for that expression, but also includes two new plazas and a 6,600-square-foot glass-fronted addition to accommodate offices and conference rooms.
The Hub was previously the notorious Berkeley Art Museum and Pacific Film Archive, built just across the street from the main campus during a period when the university was trying to lean more towards the humanities. Come 2014, it was deemed seismically unsafe, vacated, and the museum and archive were relocated. Temporary structural improvements kept the building standing. Today, in its latest iteration as a historic restoration on the local and federal registry for historical buildings, it’s serving the community in a completely new way as an incubator for life science-based start-ups.
A Flexible, Affordable Hub for Start-ups
MBH brought to life a program that kept the building from being torn down and allows these companies to foster their ideas—many of which were brought up through the university system as research and are set to help society in some way – without any unnecessary financial burden. Users can rent any amount or type of space they need in the moment, right down to a singular shelf in a freezer. There are tissue culture rooms, laboratories, classrooms and more for a variety of scientific disciplines to mix, mingle and study together. The old film archive theater was also converted into an undergraduate study hall where hopefully students and the scientists renting at the Hub will interact. The university will test certain programs in that space to see what works best.
“You can grow and shrink your company as needed to react to where you are in your progress and development,” Lidicker explained. “It’s super flexible and makes it so you aren’t paying for anything you don’t need, which really helps with start-ups.”
A main atrium area is central to the Hub, with a circular pathway spiraling up via ramps and cantilevered landings that house the primary labs. The design team tried to stay true to this original aesthetic and avoided placing any structural elements under those. “The landings are pretty iconic and were really important to the historical fabric,” Lidicker stressed. “We wanted to keep that atrium feeling as majestic and as powerful as possible.”
The building’s layout was complicated, and one that is both acoustically and structurally delicate, thanks in large part to the amount of concrete within the space. Softer materials and acoustical paneling were used extensively to offset all the geometries and have worked well to facilitate clear communication amongst all users. And while supports needed to be visually kept out of the historically significant areas like the atrium, the team was able to cut small holes into the building and slide brace frames in some of those cantilevered lab spaces.
“We tried to do as little damage to the building as possible,” Lidicker recalled. “Everything we did is reversible at some point if technologies change, and there’s ways to bring it back to its original pristine shape.”
Lighting the Way to the Future
Another big focus for the restoration was bringing a lot of glass that had been previously converted to fiberglass back to its original intent. The landings were also the former art galleries, so some skylights had been covered up to prevent them from inflicting any UV damage to the art.
“The skylights have incredible natural light that flows through and over all these angles shapes, changing throughout the day. Once we opened them up, the space came back to life,” he said. “Long, linear LED light strips were placed in the skylights that shine both up and down. At night, it gives a special glow from the outside and continues to spotlight all the different plains below on the inside.”
The lighting as a program also helps promote wayfinding, with wall-washing luminaries featuring up/down lenses and linear base lighting added to both the cantilevered beams and the ramps in the atrium. Fixtures were designed to mimic the original lighting of the art museum.
The mechanical, electrical and plumbing infrastructure was also overhauled, replacing a gas-and-steam system with all electric, smaller and higher-efficiency equipment like occupancy and daylight sensors/harvesting that reduce the demand for electrical consumption. Those design decisions all helped the Hub achieve low EUI, operational carbon neutrality and net-zero HVAC water use. The all-electric building system also will reduce carbon emissions by 50% after the year 2030.
The two public plazas polish off the site with a welcoming atmosphere that connects the building to the city of Berkeley itself, as well as the student body milling about and through the pathway created for better access to student housing across the street.
“There had been a fence around it [the Hub] which we took down,” Lidicker explained. “Although its function is private, we wanted to open up the building and make it public.”
The four-way connection the Hub provides between the student body, the scientific community, the surrounding Berkeley neighborhoods and society as a whole is one that will result in ground-breaking ideas that will make lives better for years to come.

Published in i+s November/December 2022 issue










