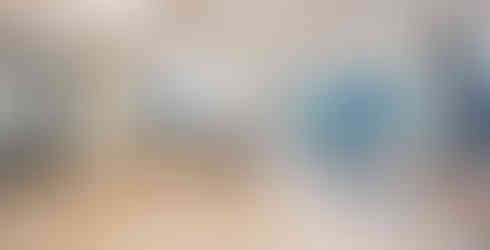Project Spotlight: Vivalon’s Healthy Aging Campus – Designed for Connection, Wellness, and Community
- mbharch
- Apr 1
- 2 min read

MBH Architects, in collaboration with Eden Housing and Van Meter Williams Pollack LLP, partnered on Vivalon’s Healthy Aging Campus—a thoughtfully designed facility in Marin County that supports older adults and their families through wellness, creativity, and connection. Completed in partnership with Marin Community Clinics and Vivalon, the project serves as a central hub that reflects the evolving needs of an aging population.
A Multi-Use Campus Built for Care
The first floor is anchored by a healthcare clinic operated by Marin Community Clinics, featuring six exam rooms, a dedicated phlebotomy area, and gender-neutral restrooms to promote accessibility and dignity. The inviting reception area sets the tone for a facility built around comfort and care.
Second Floor: Engagement at Every Turn
Upstairs, the Vivalon Healthy Aging Center is designed to support enrichment and social connection through a range of dynamic spaces:
The Vivalon Café, supported by volunteers, provides a welcoming space for meals and conversation, equipped with a warming kitchen.
A computer lab with 12 terminals ensures digital access and connection for residents.
The art studio offers an inspiring, well-lit space for creative expression.
Two classrooms accommodate activities like book clubs and language instruction and can combine into a conference room using a discreet retractable divider.
A library and lounge area offers space for quiet reading or games like Mahjong.
The auditorium, with velvet curtains and dance flooring, functions as a flexible venue for performances, classes, and screenings.
The fitness studio, outfitted with weights, yoga mats, and table tennis, offers wellness programming with views of Mount Tamalpais.
Design Prioritizing Health and Accessibility
Built in response to post-COVID design priorities, the campus incorporates ADA-compliant features, calming organic patterns, and visual elements that accommodate a range of physical abilities. Every space was created with safety, adaptability, and comfort in mind.
Wayfinding and Visual Identity by MBH
MBH Architects’ Environmental Graphic Design (EGD) team developed a comprehensive wayfinding and signage system that brings cohesion to the campus. Drawing on Vivalon’s brand, the team created custom iconography and playful wave motifs in calming greens—blending visual clarity with warmth and energy. Signage uses high-contrast color combinations, such as dark green backgrounds with light gray text, to support visibility throughout the facility.
A key design feature is the donor recognition wall ascending the main stairwell. It integrates soft greens, blues, and purples into a wave-inspired mural, with translucent acrylic tiles denoting donors' names and contribution levels—each one carefully integrated into the architecture of the space.
A Space That Reflects Its Community
Vivalon’s Healthy Aging Campus reflects a thoughtful, modern approach to aging—one that centers on dignity, creativity, and connection. Every detail, from the layout to the signage, was designed to support well-being and engagement for Marin’s older adults and their families.
Stay tuned for more Project Spotlights showcasing how innovative design is shaping the future of urban development.








