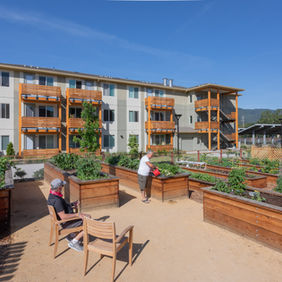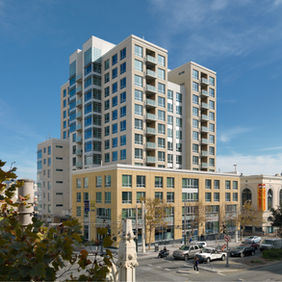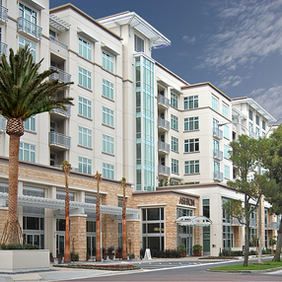
Featured Project
The Phoenix
In 1989, The Phoenix Ironworks Steel Factory in West Oakland, CA, demolished its buildings, leaving an empty plot of land nestled between Interstate 880 and a BART track. It was a site impacted by congestion, noise, and pollution. Soon, a new project, known as The Phoenix, will rise out of this underused 5-acre patch of concrete. A collaboration among MBH Architects, modular housing builders Factory_OS, expert design technology developers Autodesk, bio-materials company Ecovative, and building envelope consultant Heintges, Kreysler & Associates, “The Phoenix” will consist of over 300 affordable and sustainable residences, constructed at almost half the cost, time, and carbon footprint of similar multi-family units in the Bay Area.


Integrated cloud-connected software solutions from Autodesk’s Design and Make Platform allowed for seamless collaboration across the multidisciplinary team, increasing the ability to bring this modular project to market at astonishing speed – the Phoenix units, manufactured by Factory_OS, can be assembled in 10 days, a stark contrast to the traditional process, which usually spans close to a year.
A challenge facing the creation of sustainable, affordable housing is the building’s façade. A building’s façade often accounts for an outsized proportion of its embodied carbon and, despite the rapid construction schedules that modular construction provides, can take six months to install. The Phoenix team created an innovative 36-foot-long prefabricated panel, using sustainable biomaterials from Ecovative as the core to a fiber-reinforced-polymer shell produced by Kreysler & Associates. Because the façade is installed in a factory and not the field, this novel approach can shave five months off the construction schedule and results in a carbon-negative façade.

























